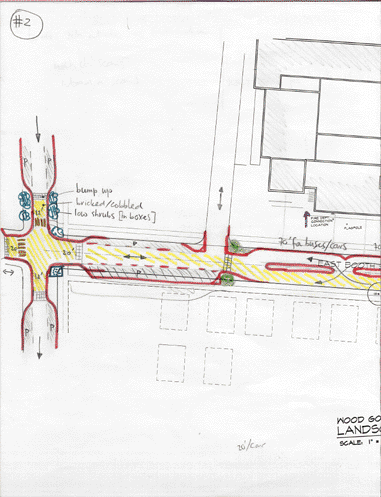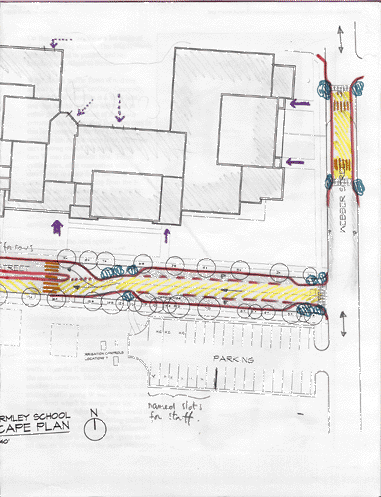

This drawing shows a proposal for the reworking of the street. The major change is that the section between the alley and Webber is now one-way only, and in a direction such that children exiting on the right do not have to cross the street.
Starting from the left, the intersection of Don Gaspar and Booth is completely rebuilt. It is a so-called traffic table, which means that the level of the pavement goes up, at the locations that is cross-hatched in the drawing. These bumps up should be made out of cobblestones or bricks. Also, the interior of the intersection (yellow) should be paved with a material that contrasts with the blacktop of the rest of the street. Brick or colored concrete are options. [I have a closeup drawing of a similar intersection here, but the idea is the same]. On the approach to the intersection on Don Gaspar, both sides of the street are reserved for parking, as indicated. However, here it also is desirable to have a different-textured surface. The approach to the intersection looks something like this. As a free benefit, the severe dip is taken care of. The width of Booth is restricted to 19-20', and the curb-to-curb width of Don Gaspar can be as little as 10-12'.
The part of Booth between Don Gaspar and the alley remains open for two-way traffic. Since I will take away parking later on, I increase parking on this section by having diagonal slots on the South side. Of course this bumps the sidewalk over a bit, but this is possible here since there are no trees along this part of the street. The two-way traffic allows access to the back of the businesses on this part of the block as it is now.
The entire section in front of the school is one-way East-to-West. This section will be closed for traffic during school hours, as it is now. The whole length can be a traffic table, as shown, or there can be tables on either end, such that the road surface in the middle of the block is not level with the sidewalk.
There are two traffic islands in front of the school. They result in drop-off lanes in front of the school, which allows kids to safely get out of the cars on both sides, and get to the guarded crossing in front of the main entrance. This works for the eastern island. The western island is meant for the buses, which do not have doors on the left-hand side.
Between the main crossing and Webber, there is a driving lane with parking spaces on both sides.
On Webber, there are two entrances which are heavily used, so some provision needs to be made for safe crossing here. On this drawing, there is a traffic table, forming a narrow spot in the street, with marked crossings. There should be no parking or even stopping here.
![]()
|
|
|
| Back
| Up to index
| Onward
| |